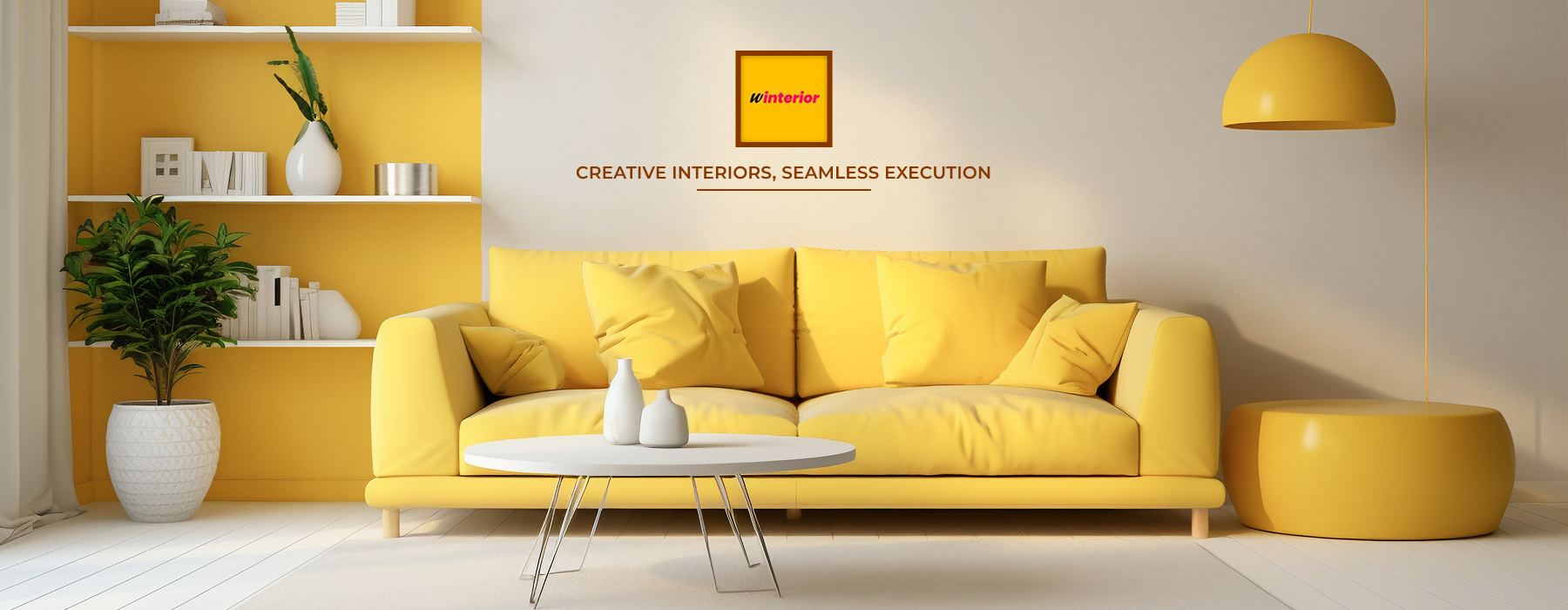Winterior - Space Planning Product
Space Planning
Hospitality Space Planning
Hospitality Space Planning
Institutional Space Planning
Institutional Space Planning
Commercial Space Planning
Commercial Space Planning
Residential Space Planning
Residential Space Planning
No products found for this category.
Similar Catalog Other Section
Hospitality Space Planning
Institutional Space Planning
Commercial Space Planning
Residential Space Planning
No products found for this category.


